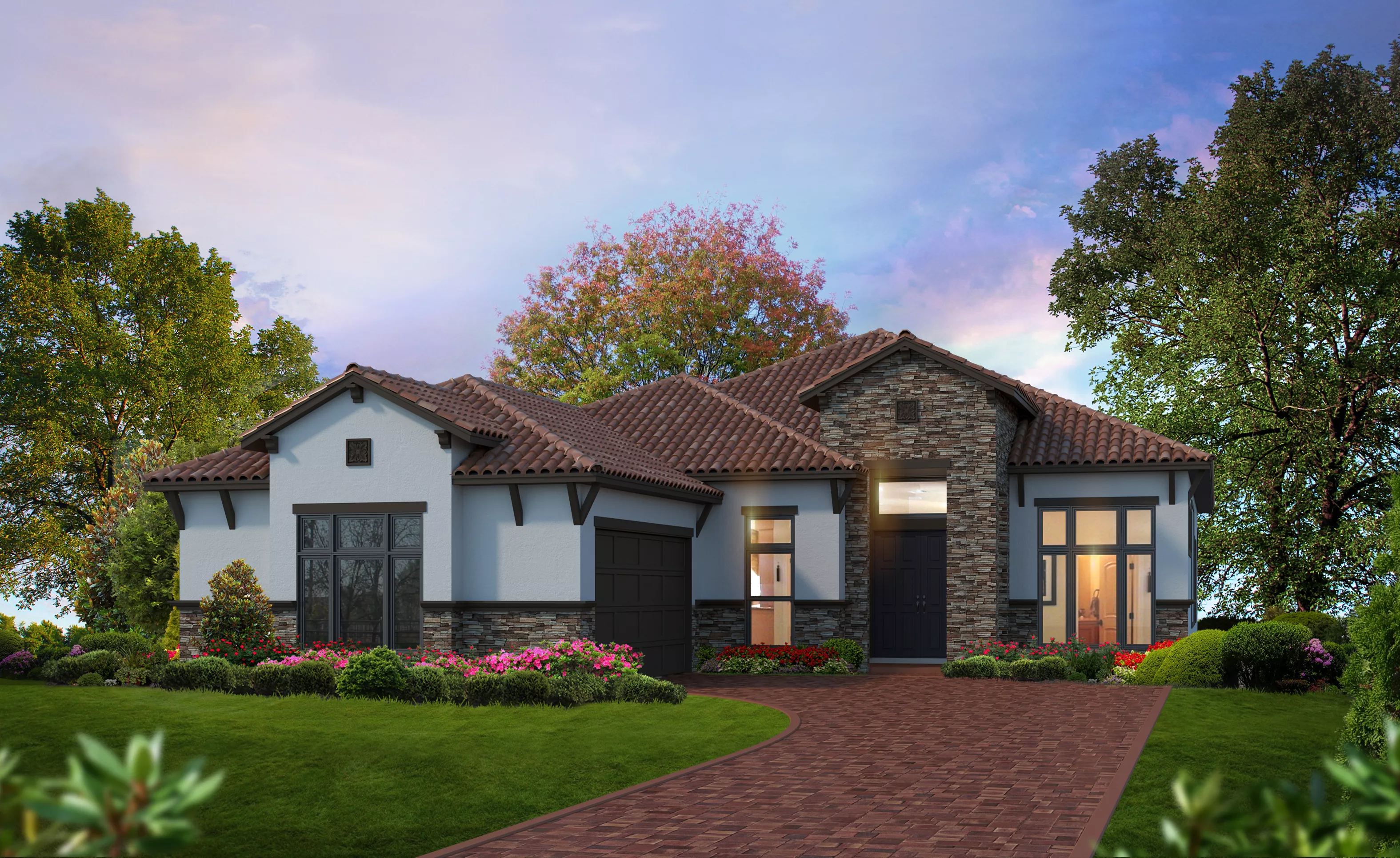-
Costa Del Sol
Costa Del Sol
3 Bed | 3 Bath | 2 Car Garage | 2,869 sqft | 1 Story
Discover the Costa Del Sol – a beautifully designed, open-concept floor plan crafted with comfort, elegance, and everyday functionality in mind. Step through the inviting entry and into the spacious foyer, which opens up to a flexible space perfect as a home office, reading nook, or hobby room. From there, the heart of the home unveils itself in the expansive living room, filled with natural light and offering seamless access to the covered lanai – an ideal spot for enjoying quiet morning coffees or entertaining guests for weekend gatherings.
The kitchen, just steps from the main living area, is a culinary dream. Outfitted with our deluxe kitchen package, it boasts ample counter space, a central island perfect for family gatherings or meal prep, and modern finishes that make it as stylish as it is practical. With adjacent access to both the dining room and living room, the kitchen becomes a central hub that encourages connection and conversation. And if you’re looking for a little extra kitchen customization, we offer options to extend the island, add a hidden pantry, or even install a summer kitchen for the ultimate outdoor dining experience.
The master suite is tucked away in its own private wing, a true retreat after a long day. Vaulted ceilings add an extra touch of grandeur, while dual walk-in closets and an expansive en suite bath – complete with a spacious shower, dual vanities, and optional upgrades for a deluxe bath experience – make this space a luxurious haven. Two additional bedrooms offer plenty of space for family members or guests, and the conveniently located second bath ensures privacy and ease.
With ICI Homes, this floor plan is just the starting point. Move walls, reimagine spaces, or add your own custom touches to make the Costa Del Sol uniquely yours. Whether you want to transform the flex room into a study, add a third garage bay, or create your own customized layout, our team is ready to help bring your vision to life. The Costa Del Sol isn’t just a house – it’s a canvas for your dream home.
Awards:
- 2024 Flagler Parade Of Homes - Realtor Choice Award 2nd Place – $500,000 And Above
- 2024 Flagler Parade Of Homes - Grand Award
- 2024 Volusia Parade Of Homes - Reserve Award
The Costa Del Sol, Available in These Communities
The Conservatory at Hammock Beach From $789,900

3 Bed | 3 Bath | 2 Car Garage | 2,869 sqft
Elite Series | 60' Wide Lots
Sales Center:
300 Conservatory DrivePalm Coast FL, 32137
Custom Build
Courtney Chase in SilverLeaf From $690,900

Courtney Chase
3 Bed | 3 Bath | 2 Car Garage | 2,869 sqft
Elite Series | 60' Wide Lots
Sales Center:
26 Night Owl CourtSt. Augustine FL, 32092
Custom Build
Middlebourne From $690,900

3 Bed | 3 Bath | 2 Car Garage | 2,869 sqft
Elite Series | 60' Wide Lots
Sales Center:
835 Navigators RoadSt. Johns FL, 32259
Custom Build
Westlake Single Family in Plantation Bay From $684,900

Westlake
3 Bed | 3 Bath | 2 Car Garage | 2,869 sqft
Elite Series | 60' Wide Lots
Sales Center:
100 Plantation Bay DrOrmond Beach FL, 32174
Custom Build
Envision Series in Daytona Area - On Your Land From $609,900

3 Bed | 3 Bath | 2 Car Garage | 2,869 sqft
Envision Series
Sales Center:
100 Plantation Bay DriveOrmond Beach FL, 32174
Custom Build
EverRange From $779,900

3 Bed | 3 Bath | 2 Car Garage | 2,869 sqft
Mariposa at EverRange
Sales Center:
12174 Mariposa AvenueJacksonville FL, 32256
Custom Build
Additional Information
- Mortgage Calculator












