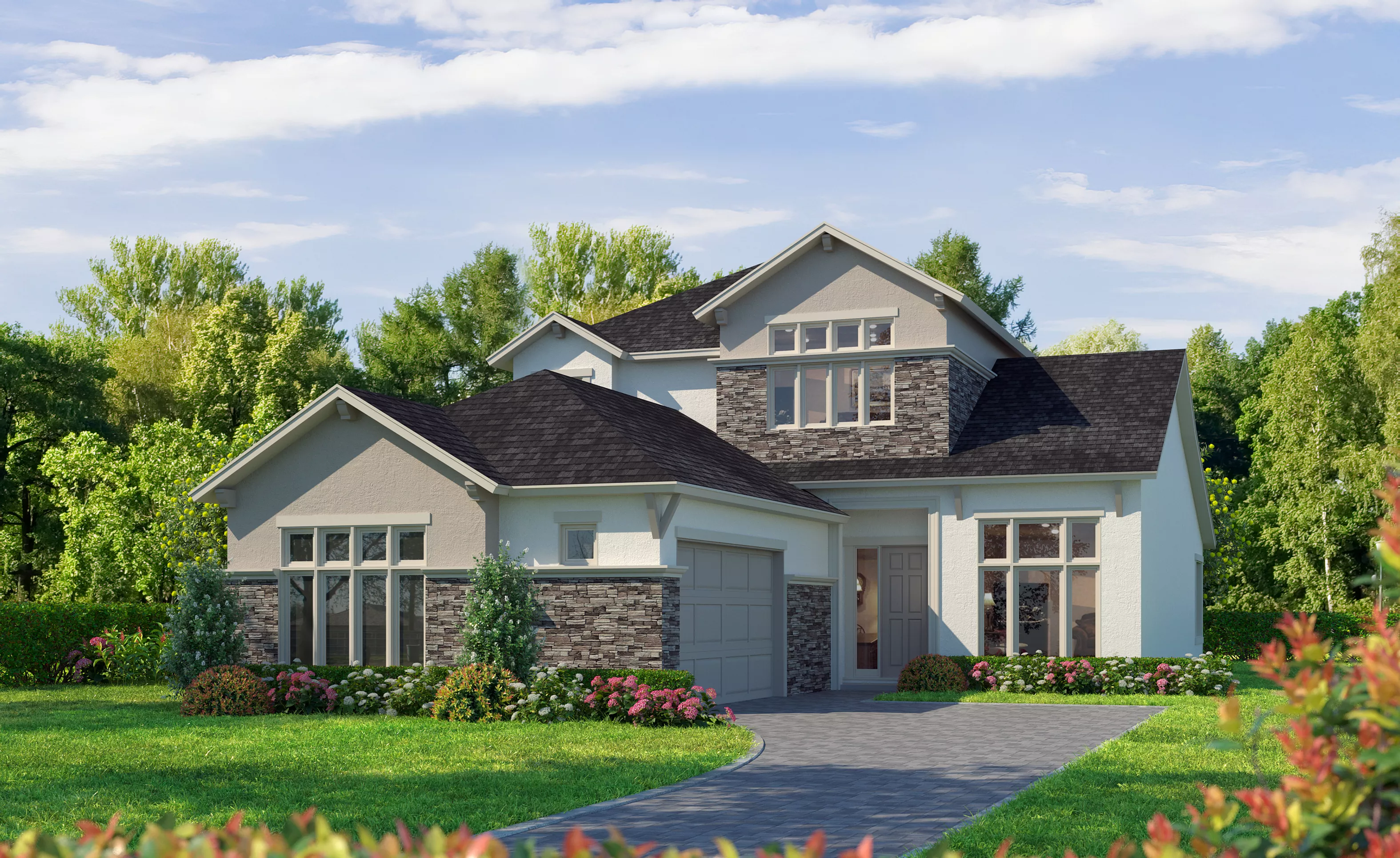-
Mesa Verde
Mesa Verde
4 Bed | 4 Bath | 2 Car Garage | 2,625 sqft | 2 Story
Welcome to the Mesa Verde, a beautifully crafted floor plan spanning 2,625 square feet that brings together functionality and style. This thoughtfully designed two-story home offers four bedrooms, three bathrooms, and a two-car garage. The entrance opens into an impressive two-story foyer, setting a grand yet welcoming tone. Just off the entry, a flex room offers versatile space that can serve as a private office, hobby room, or extra sitting area—the perfect customization to suit your needs.
The heart of the home is an open-concept living space, featuring a cozy living room, well-equipped kitchen, and spacious dining area. The kitchen, with its modern finishes, includes a hidden pantry, large island, and easy access to the dining space, making it ideal for family dinners or entertaining friends. Steps away, the extended covered lanai invites you to extend your living area outdoors, perfect for relaxing or hosting gatherings year-round.
On the main floor, the master suite provides a private retreat, complete with a luxurious master bath and walk-in closet. Enjoy options like a deluxe shower for added comfort. Also on this level, a secondary bedroom and bathroom allow for convenient guest accommodation or space for a growing family.
Upstairs, the layout continues to impress with two additional bedrooms, a full bathroom, and an expansive game room that can be adapted as a media center, play area, or secondary family room. The game room overlooks the living space below, maintaining an airy, connected feel throughout the home. With ICI Homes’ commitment to customization, the Mesa Verde allows you to adapt spaces, select finishes, and add unique touches to truly make this home your own.
This floor plan caters to both private and shared spaces, making it easy to envision daily life unfolding here—from family gatherings in the open-concept areas to quiet nights in the luxurious master suite. With ICI Homes, you can add personal touches that make this house feel unmistakably yours.
The Mesa Verde, Available in These On Your Lot Areas
Envision Series in Daytona Area - On Your Land From $605,900

4 Bed | 3 Bath | 2 Car Garage | 2,625 sqft
Envision Series
Sales Center:
100 Plantation Bay DriveOrmond Beach FL, 32174
Custom Build
Additional Information
- Mortgage Calculator









