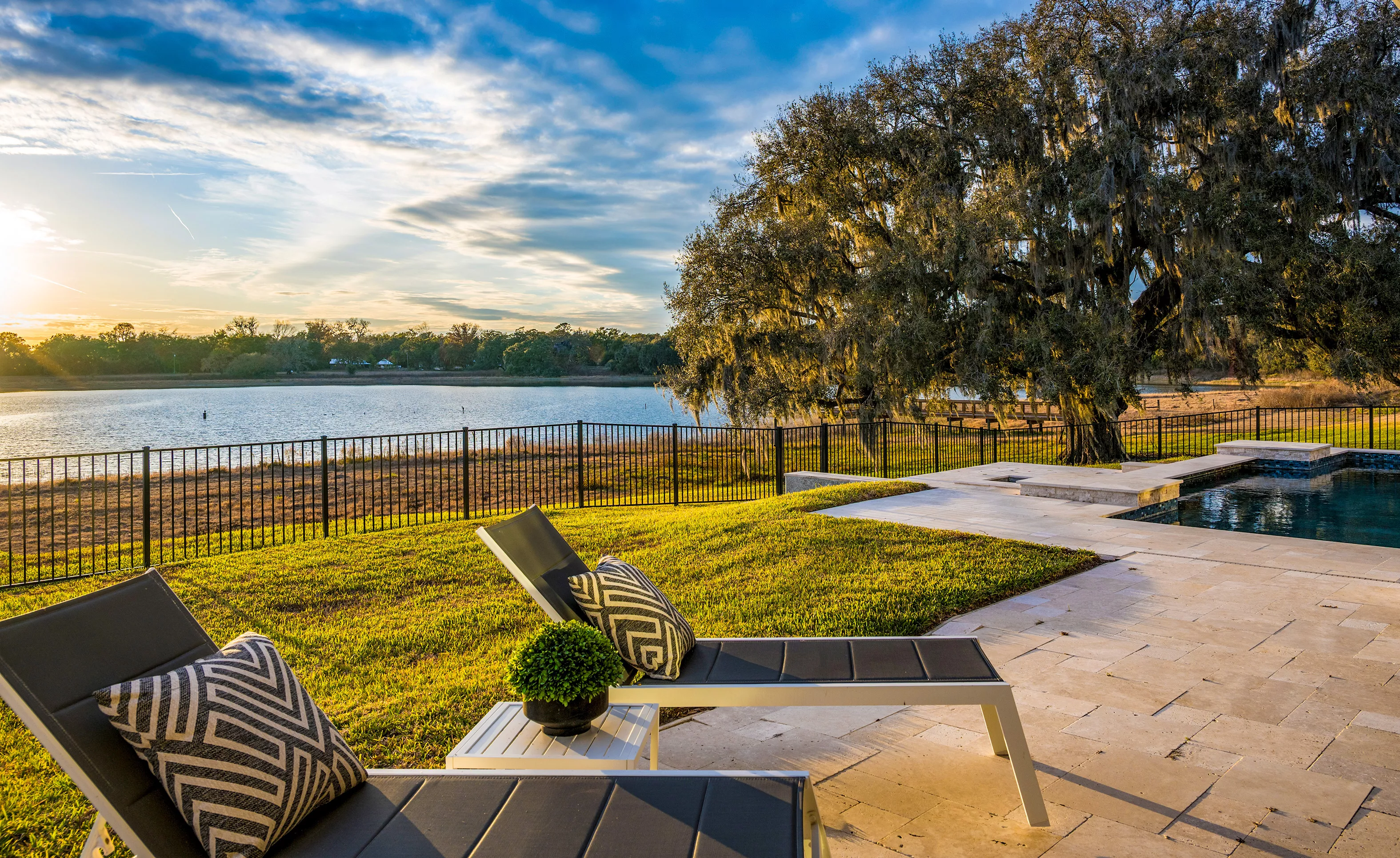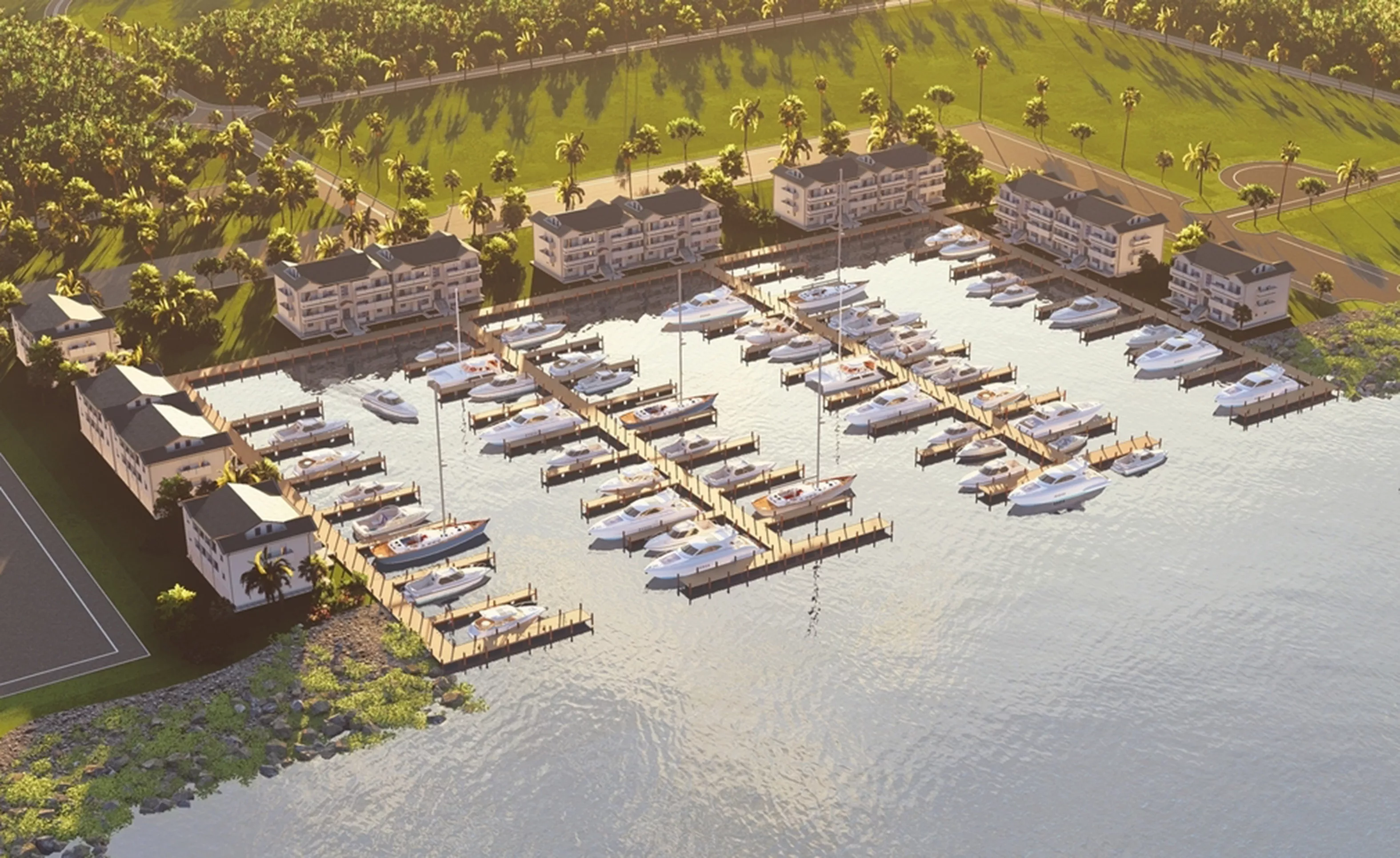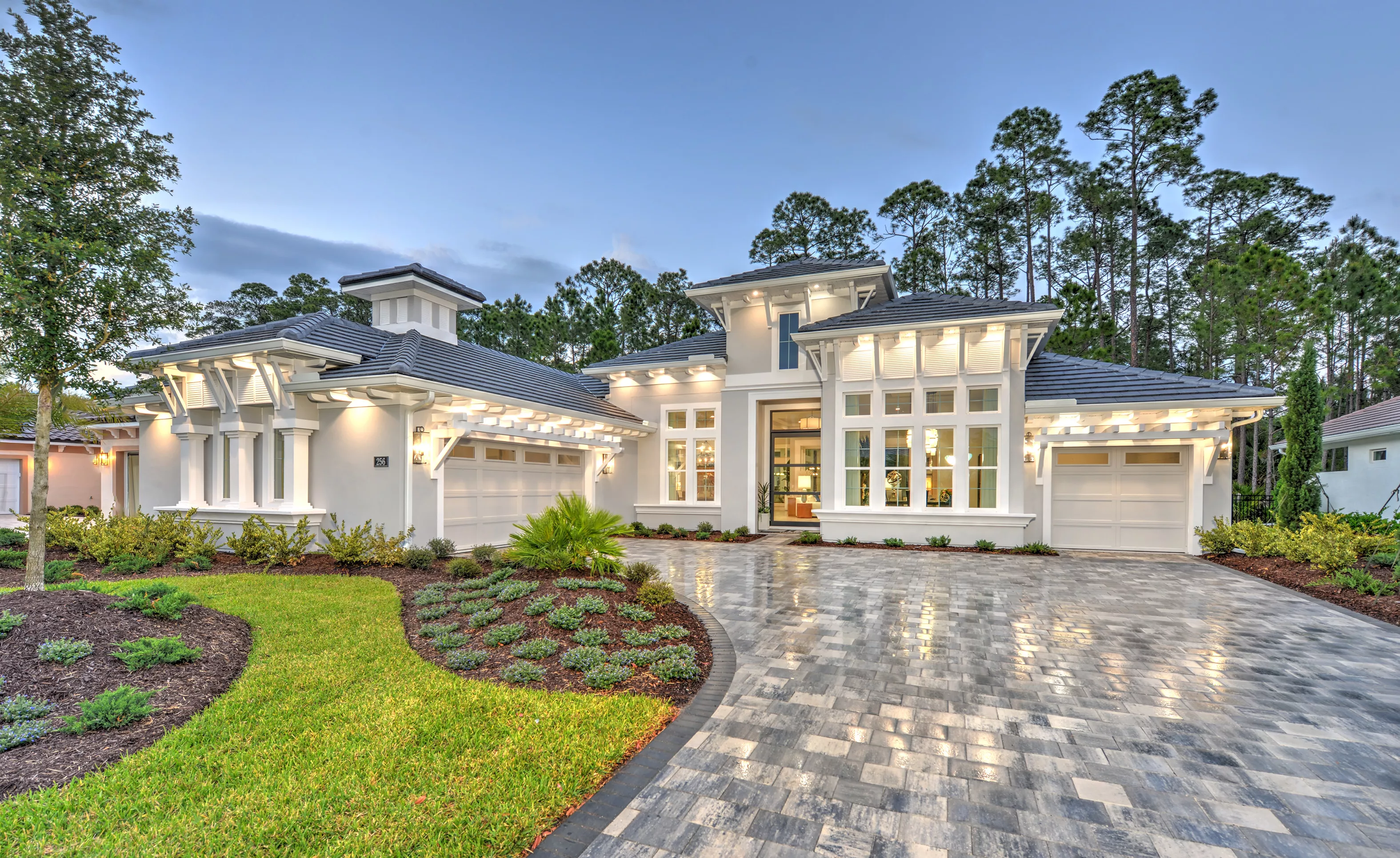-
Egret VIII
Egret VIII
4 Bed | 4 Bath | 2 Car Garage | 3,077 sqft | 1 Story
Welcome to the Egret VIII – a home that seamlessly blends elegance, functionality, and the perfect balance of indoor-outdoor living. As you step through the grand entrance, you're immediately greeted by a light-filled foyer that sets the tone for this thoughtfully designed home. The Egret VIII is a sanctuary that caters to your lifestyle, offering spaciousness for entertaining, quiet retreats for unwinding, and everything in between.
The heart of this home is its open-concept living space. Picture yourself in the gourmet kitchen, equipped with a sprawling island that invites lively conversations and culinary creativity. Adjacent to the kitchen is the dining area, where meals shared with loved ones become cherished memories. Flowing effortlessly into the expansive living room, the space features large windows that bring in natural light, creating a warm and inviting atmosphere. Imagine unwinding here after a busy day or hosting guests in a setting that feels both sophisticated and comfortable.
One of the standout features of the Egret VIII is the seamless transition to the covered lanai. This outdoor space is an extension of your home, perfect for enjoying Florida's year-round sunshine. Whether it’s a weekend barbecue, a serene morning coffee, or an evening under the stars, this lanai offers endless possibilities.
The Egret VIII also excels in providing personal spaces that prioritize privacy and relaxation. The owner’s suite is a true retreat, boasting a generous bedroom, two walk-in closets, and a luxurious en-suite bathroom complete with a soaking tub and separate shower. Three additional bedrooms offer flexibility – whether you need guest accommodations, a home office, or space for your growing family.
The flexibility continues with the additional flex room near the front of the home. Whether you envision a formal sitting area, a private library, or even a playroom, this space is ready to adapt to your needs. A dedicated laundry room, spacious pantry, and two-car garage add convenience to everyday living.
What truly sets the Egret VIII apart is ICI Homes’ commitment to customization. With this floor plan as your starting point, you have the unique opportunity to personalize the space to match your vision. Want a larger lanai, a dedicated hobby room, or a private gym? ICI Homes' design experts are here to make it happen. This is your home, your dream, and your lifestyle brought to life.
The Egret VIII is more than just a home – it’s a place where every detail has been considered to enhance your day-to-day living. From the thoughtfully designed layout to the ability to customize it for your unique needs, this home invites you to imagine a life filled with comfort, style, and possibility.
The Egret VIII, Available in These Communities
Palmera in Wellen Park From $933,900

4 Bed | 3 Bath | 2 Car Garage | 3,145 sqft
Regency Series | 75' Wide Lots
Sales Center:
18477 Foxtail LoopVenice FL, 34293
Custom Build
West Hill Estates From $803,900

4 Bed | 3 Bath | 2 Car Garage | 3,145 sqft
West Hill Estates
Sales Center:
14095 Suwannee Lake DriveDade City FL, 33525
Custom Build
Amelia National From $795,900

4 Bed | 3 Bath | 2 Car Garage | 3,078 sqft
Pinnacle Series | 80' Wide Lots
Sales Center:
95211 Clubhouse RoadFernandina Beach FL, 32034
Custom Build
Tidewater From $642,900

4 Bed | 3 Bath | 2 Car Garage | 3,078 sqft
Pinnacle Series | 80' Wide Lots
Sales Center:
5448 Clapboard Creek DriveJacksonville FL, 32226
Custom Build
Courtney Grove in SilverLeaf From $899,900

Courtney Grove
4 Bed | 3 Bath | 2 Car Garage | 3,078 sqft
Pinnacle Series | 80' Wide Lots
Sales Center:
85 Courtney Manor CourtSt. Augustine FL, 32092
Custom Build
The Estates at Brown's Landing From $868,900

4 Bed | 3 Bath | 2 Car Garage | 3,077 sqft
Estate Series OYL
Sales Center:
1829 Adrian Creek BlvdPort Orange FL, 32128
Custom Build
Veranda Bay Call for Pricing

4 Bed | 3 Bath | 2 Car Garage | 3,077 sqft
Pinnacle Series | 80' Wide Lots
Sales Center:
85 Coronado RoadFlagler Beach FL, 32136
Custom Build
Westlake Executive in Plantation Bay From $978,900

Westlake
4 Bed | 3 Bath | 2 Car Garage | 3,077 sqft
Pinnacle Series | 80' Wide Lots
Sales Center:
100 Plantation Bay DrOrmond Beach FL, 32174
Custom Build
The Reserve at Plantation Bay From $904,900

4 Bed | 3 Bath | 2 Car Garage | 3,077 sqft
Estate Series | 100' Wide Lots
Sales Center:
20 Deer Park DriveBunnell FL, 32110
Custom Build
Additional Information
- Mortgage Calculator















