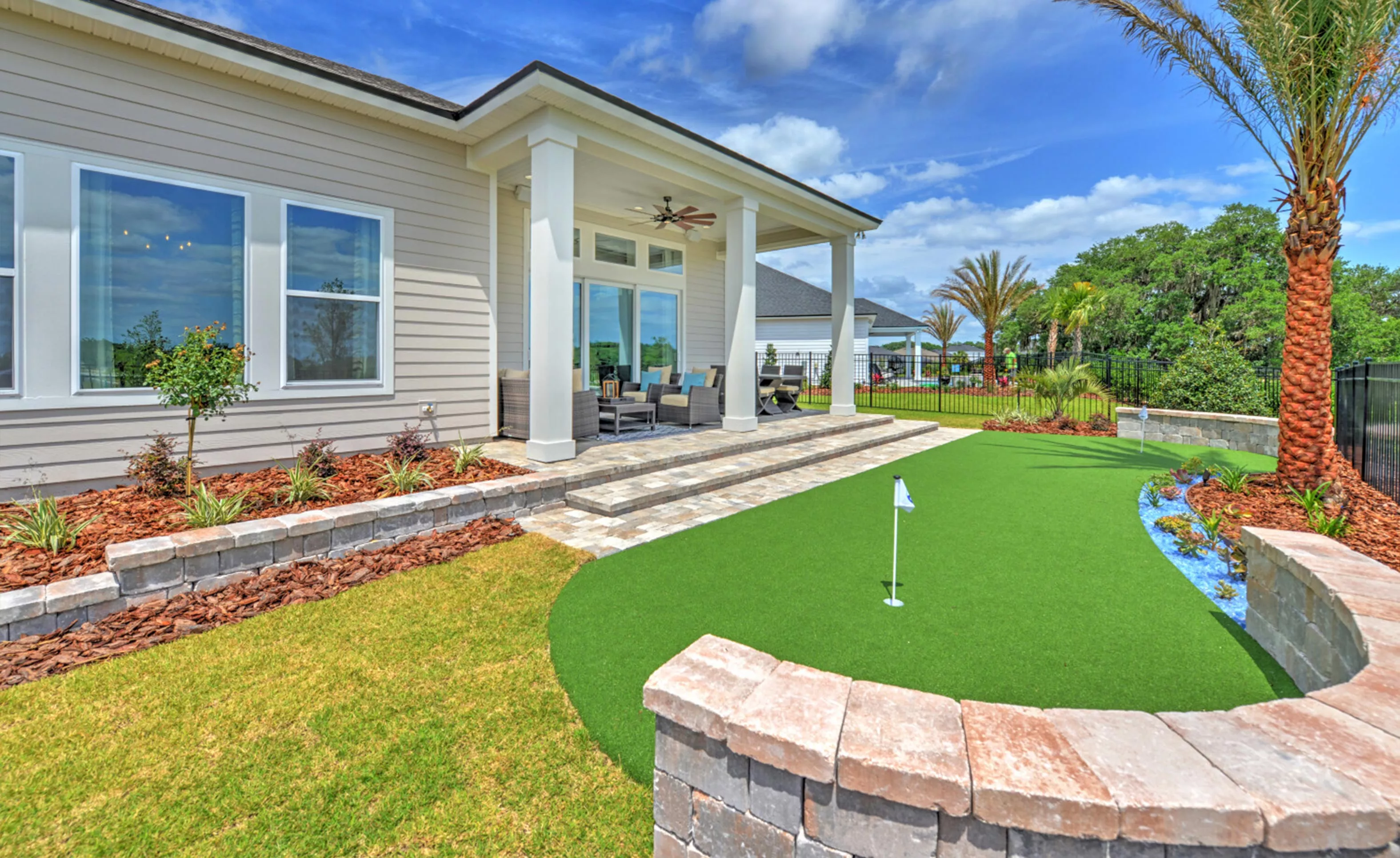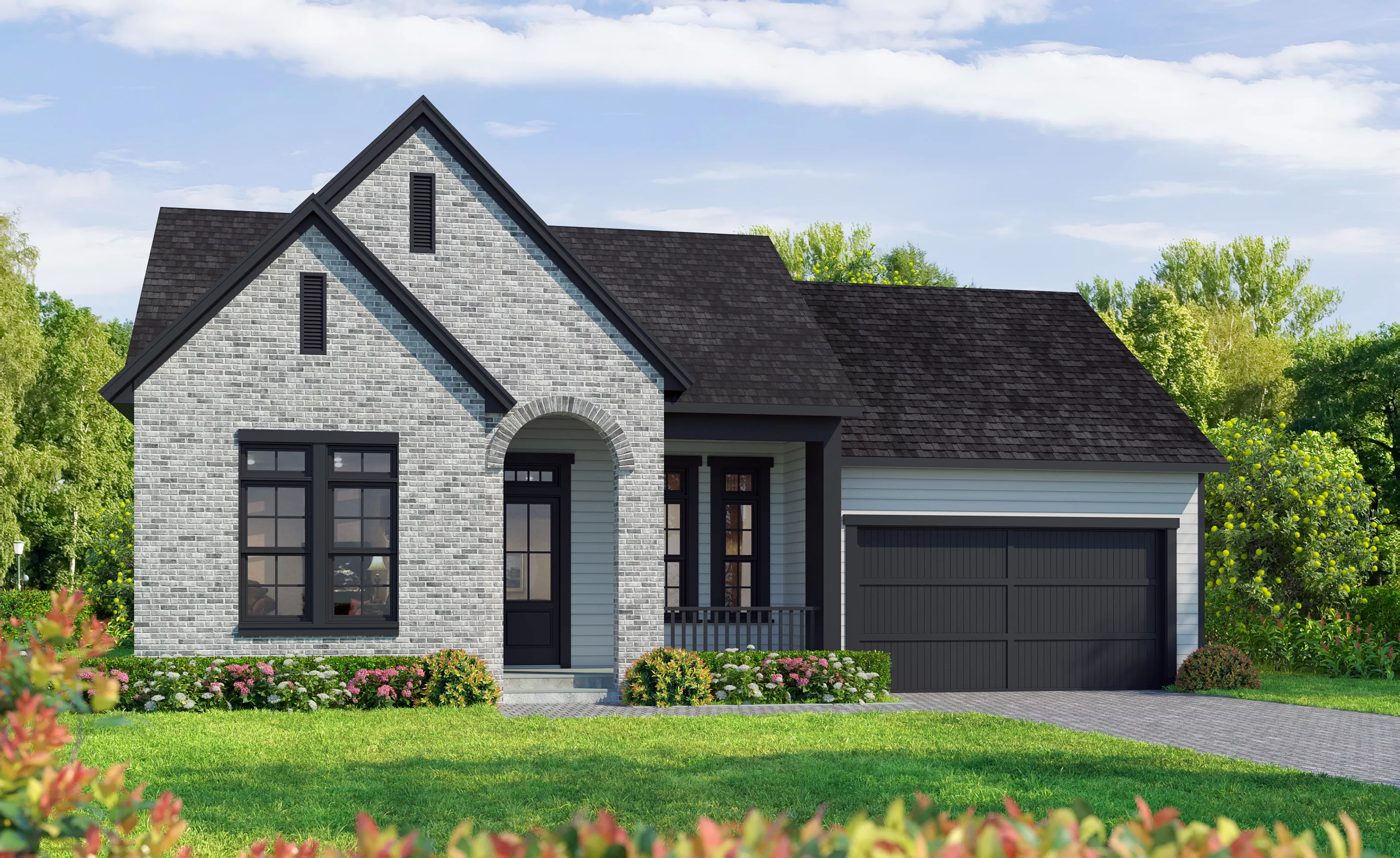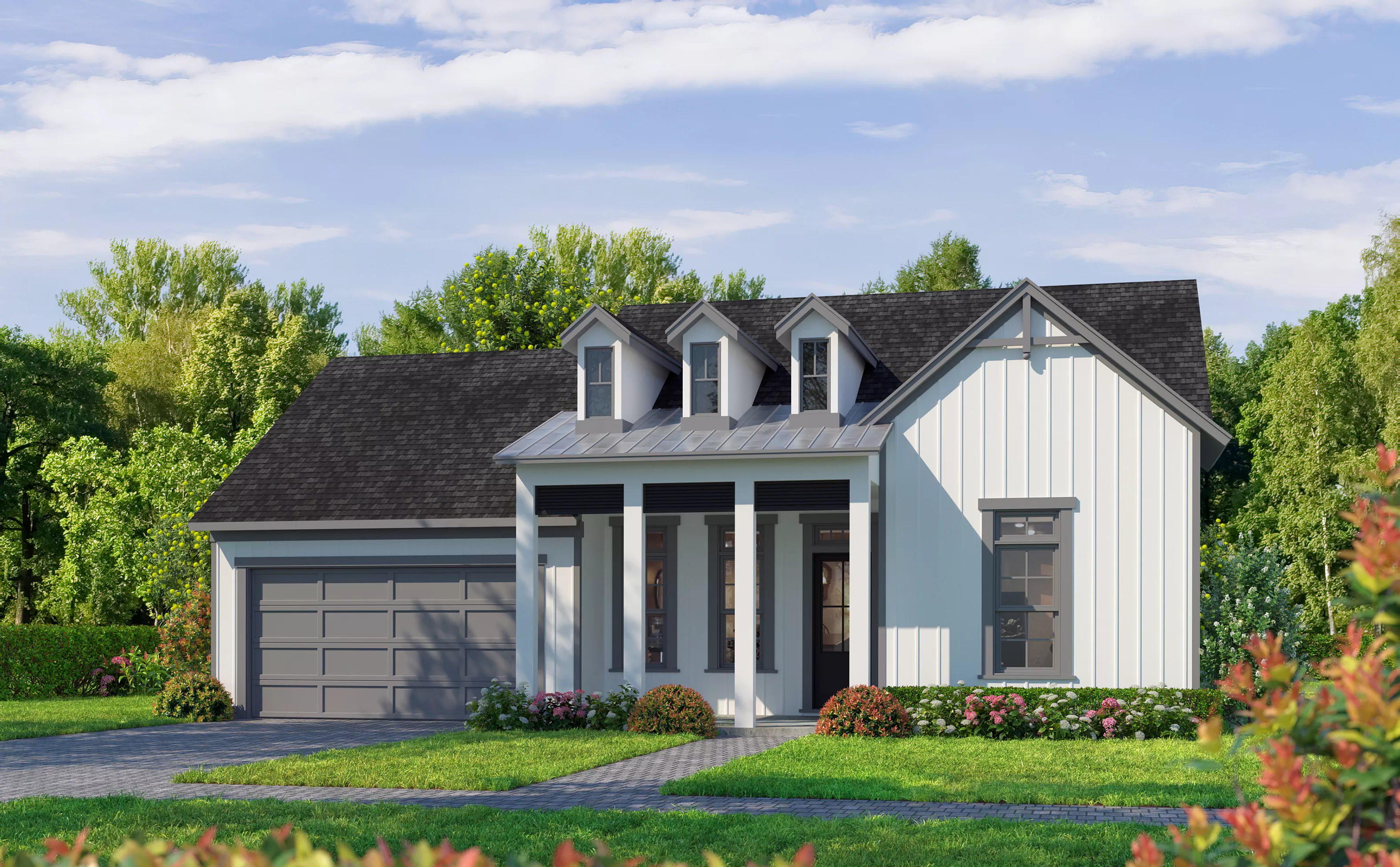-
Costa Mesa
Costa Mesa
4 Bed | 4 Bath | 3 Car Garage | 2,562 sqft | 1 Story
Welcome to the Costa Mesa – a spacious, open-concept design that's perfect for both relaxation and entertaining. Imagine stepping into a stunning 2,565 square foot home, where every detail is crafted to enhance your lifestyle. This thoughtfully laid-out floor plan offers four spacious bedrooms and three baths, balancing privacy and comfort with spaces ideal for family time, hosting, or simply unwinding.
The heart of the home is the expansive kitchen, complete with ICI Homes' Deluxe Kitchen package. Here, you’ll find ample counter space, a large island with seating, and an elegant flow that opens into the dining and living areas. This kitchen isn’t just for cooking; it’s for gathering, for mornings spent over coffee, and for dinners with loved ones. Overlooking the living room, the kitchen allows for easy conversation and connection, keeping you involved in the moment, whether you're entertaining guests or helping with homework.
The living room's 12-foot ceilings and optional windows create a sense of openness, filling the space with natural light and a warm, inviting atmosphere. Slide open the doors to the extended lanai and imagine relaxing evenings outside or lively weekend gatherings under the Florida sun – a beautiful balance between indoor and outdoor living.
Each bedroom offers a peaceful retreat, with the master suite standing out as a private oasis. Enjoy the luxury of a spacious layout, walk-in closet, and a well-appointed master bath with double vanities and a large shower. The additional bedrooms are thoughtfully positioned to provide comfort and privacy, while the flex room offers versatile space for a home office, gym, or hobby room.
What makes the Costa Mesa truly special is ICI Homes' unique ability to customize every aspect of your home. Want a hidden pantry, an extended lanai, or a study instead of the flex room? ICI Homes can make it happen, so your home meets your specific lifestyle needs. Every detail can be tailored, giving you the freedom to create a home that’s genuinely yours.
Awards:
- 2024 VBIA Parade Of Homes - Grand Award
- 2024 NEFBA Parade Of Homes - GOLD $900,000 - $950,000
- 2024 NEFBA Parade Of Homes - SILVER $800,000 - $850,000
- 2025 VBIA Parade Of Homes - Grand Award
- 2025 NEFBA Parade Of Homes - Best Features – Living Room
The Costa Mesa, Available in These On Your Lot Areas
Envision Series in Daytona Area - On Your Land From $559,900

4 Bed | 3 Bath | 3 Car Garage | 2,565 sqft
Envision Series
Sales Center:
100 Plantation Bay DriveOrmond Beach FL, 32174
Custom Build
Gainesville Area - On Your Land From $633,900

4 Bed | 3 Bath | 3 Car Garage | 2,562 sqft
Classic Series
Sales Center Coming Soon
Custom Build
Jacksonville Area - On Your Land From $643,900

4 Bed | 3 Bath | 3 Car Garage | 2,562 sqft
Sales Center:
14785 Old St Augustine Rd # 3Jacksonville FL, 32258
Custom Build
Additional Information
- Mortgage Calculator



































