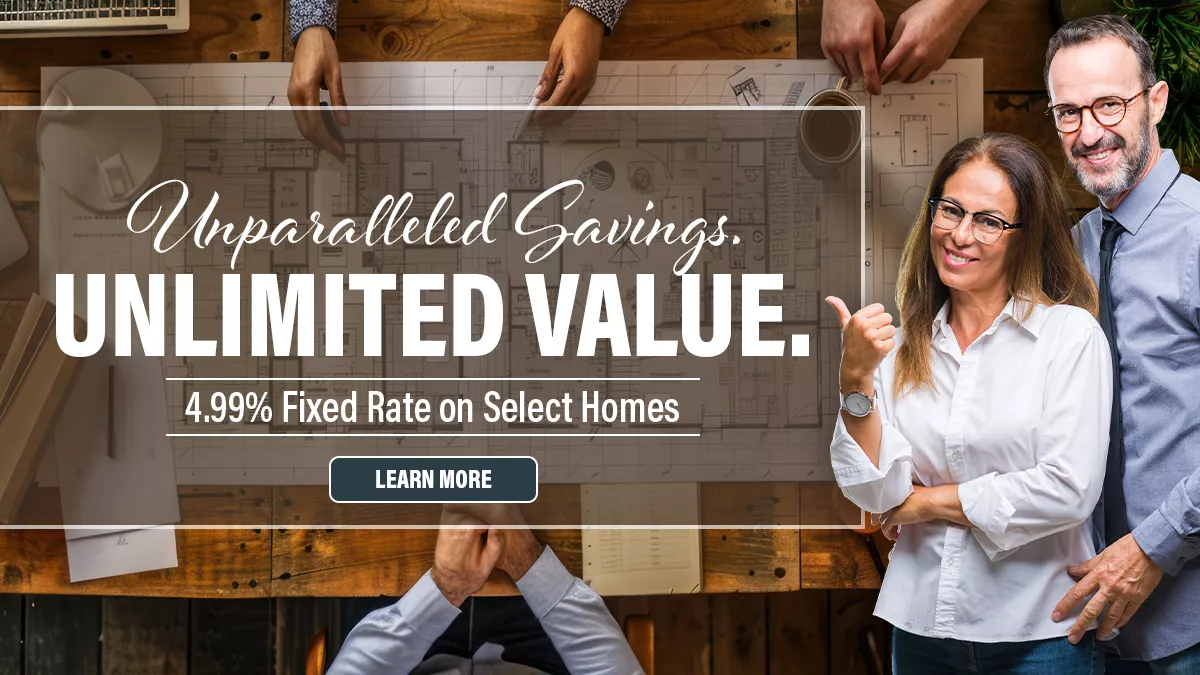-
Gulf - G
Gulf - G at West End at Town Center in Nocatee
Townhomes | Townhome Series
3 Bed | 2.5 Bath | 2 Car Garage | 1,635 sqft | 2 Story
Sales Center: 473 Crestview Drive, Ponte Vedra, FL 32081
From $487,900
HERS Score: 66 - Save $926.90 on Annual Utility Costs vs. a Resale Home!
* To-be-built floor plan price above excludes homesite premium, flex options & design upgrades. Pricing varies by home.
The Gulf floor plan offers a beautiful balance of style, comfort, and functionality in a two-story, 1,635-square-foot home. With three bedrooms, two and a half baths, and a two-car garage, this layout is ideal for families, couples, or anyone who appreciates well-organized living spaces. Upon entering, a welcoming foyer leads you to two secondary bedrooms and a flexible retreat area, which can be tailored to suit your unique needs, whether as a home office, playroom, or cozy reading nook. This private retreat area is perfect for quiet moments or versatile family use.
The upstairs main living area opens into an airy, open-concept design that makes the most of natural light and flow. The kitchen is at the heart of this space, featuring a central island, modern appliances, and a pantry that adds both style and function. It flows seamlessly into a dedicated dining area and the spacious living room, which opens onto a charming covered balcony. This inviting outdoor space is perfect for morning coffee, evening relaxation, or a small container garden, adding a touch of nature to your daily routine.
The master suite, conveniently located on the same level as the main living spaces, provides a serene retreat from the rest of the home. It features a large walk-in closet and an en-suite bathroom with dual vanities and a spacious walk-in shower, creating a private sanctuary. Additional features, like a powder room and an easily accessible laundry room, complete the upstairs layout, enhancing everyday convenience.
ICI Homes’ commitment to customization allows you to personalize the Gulf floor plan to reflect your unique lifestyle. Whether it’s adding French doors to the retreat, expanding storage options, or selecting upgraded finishes for the kitchen and bathrooms, our team will work with you to make this home truly yours. Experience the comfort and flexibility of a thoughtfully designed home that adapts to you and your family’s needs.
Additional Information
EQ Factor
Energy Wise - Quality Built
HERS Score: 66 - The Lower the Better!
Save on Annual Utility Costs vs. a Resale Home!
Annual Utility Costs
$2,083.90
Hers Score - 130
$1,603.00
Hers Score - 82
$1,157.00
Hers Score - 66
* All HERS ratings and savings are calculated by a third party energy rating service. Actual savings will depend on a number of factors, including but not limited to daily activities, home maintenance practices, household size, use of appliances, lighting and internal climate control systems, lot orientation, and surrounding climate and weather conditions.






