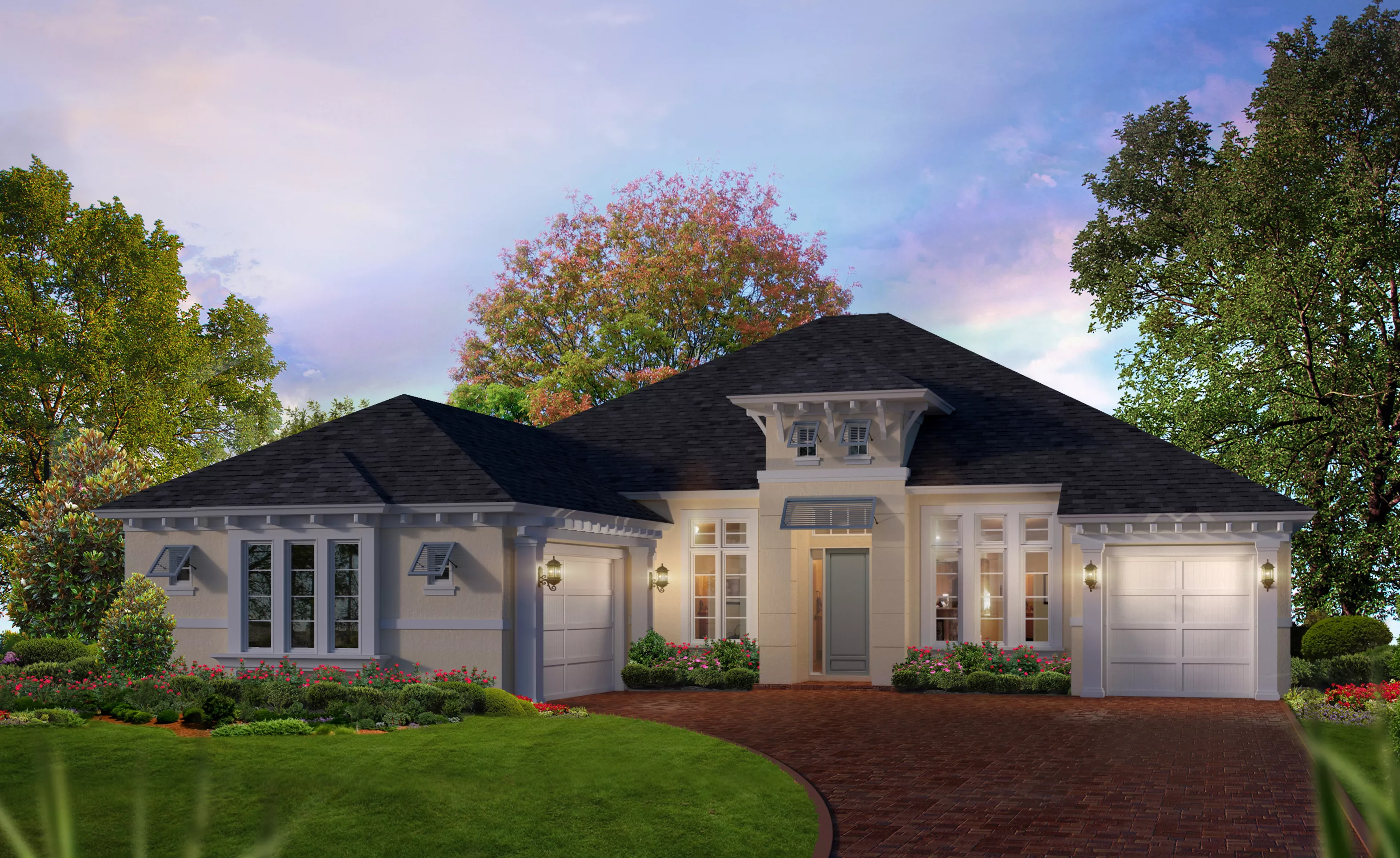-
Classic Series
-
Kelli
Kelli at Tampa Area - On Your Land
Single Family Home | Classic Series
4 Bed | 3 Bath | 3 Car Garage | 3,003 sqft | 1 Story
Sales Center: 2660 Cypress Ridge Blvd. #104, Wesley Chapel, FL 33544
From $715,900
HERS Score: 63 - Save $1,832.10 on Annual Utility Costs vs. a Resale Home!
* To-be-built floor plan price above excludes homesite premium, flex options & design upgrades. Pricing varies by home.
Welcome to the Kelli floor plan, a beautiful blend of spaciousness and functionality that’s perfect for family life, entertaining, and relaxation. This single-story, 3,003 sq. ft. home offers four bedrooms, three bathrooms, and a three-car garage, providing all the essentials with a thoughtful layout. Step through the foyer, where the flex room awaits, an ideal space for a home office, hobby room, or play area, tailored to your needs. Adjacent to the entry is the formal dining room, setting the stage for memorable meals and gatherings.
At the heart of the Kelli is a grand, open-concept living room that flows seamlessly into the kitchen. Here, you’ll find a large kitchen island, ideal for meal prep or casual dining, along with a hidden pantry, offering ample storage to keep everything organized. The nearby nook and extended covered lanai add more options for dining, relaxation, and enjoying outdoor living, making this space perfect for family gatherings or cozy evenings at home.
The master suite is a private retreat with a spacious bedroom, a generous walk-in closet, and a luxurious master bath complete with dual vanities, a soaking tub, and a walk-in shower. It’s the perfect sanctuary to unwind at the end of the day. The split-bedroom design places the additional bedrooms on the opposite side of the home, each with easy access to a bathroom, providing privacy and comfort for family members and guests alike.
What makes the Kelli truly special is ICI Homes’ commitment to customization. Imagine adding personal touches to create a home that’s uniquely yours. From expanding the lanai to transforming the flex space into a game room or adding built-ins, this home adapts to your vision. The Kelli floor plan is more than just a house; it’s a place where memories are made, tailored to fit the lifestyle you’ve always dreamed of.
Homes Similar to the Kelli
Egret V
From
$739,900

Tampa Area - On Your Land
4 Bed | 3 Bath | 2 Car Garage | 3,067 sqft
Classic Series
Sales Center:
2660 Cypress Ridge Blvd. #104Wesley Chapel FL, 33544
Custom Build
Egret
From
$770,900

Tampa Area - On Your Land
3 Bed | 3 Bath | 2 Car Garage | 3,137 sqft
Classic Series
Sales Center:
2660 Cypress Ridge Blvd. #104Wesley Chapel FL, 33544
Custom Build
Cameron From $667,900

Tampa Area - On Your Land
3 Bed | 2 Bath | 3 Car Garage | 2,624 sqft
Classic Series
Sales Center:
2660 Cypress Ridge Blvd. #104Wesley Chapel FL, 33544
Custom Build
Additional Information
EQ Factor
Energy Wise - Quality Built
HERS Score: 63 - The Lower the Better!
Save on Annual Utility Costs vs. a Resale Home!
Annual Utility Costs
$3,753.10
Hers Score - 130
$2,887.00
Hers Score - 82
$1,921.00
Hers Score - 63
* All HERS ratings and savings are calculated by a third party energy rating service. Actual savings will depend on a number of factors, including but not limited to daily activities, home maintenance practices, household size, use of appliances, lighting and internal climate control systems, lot orientation, and surrounding climate and weather conditions.










