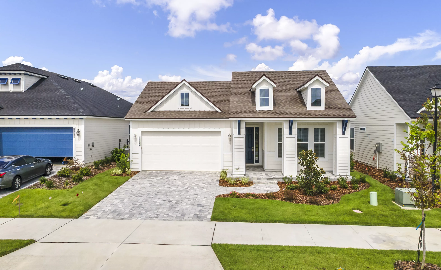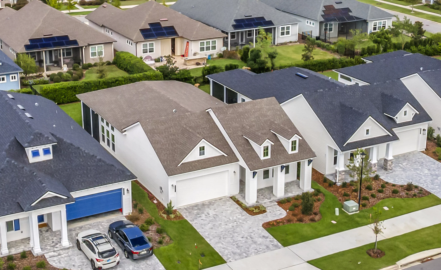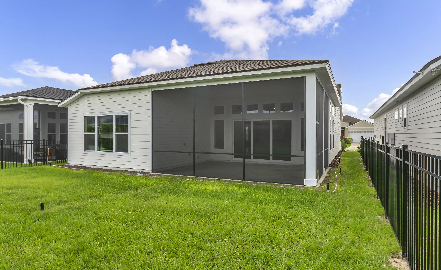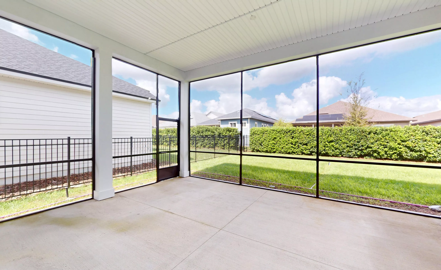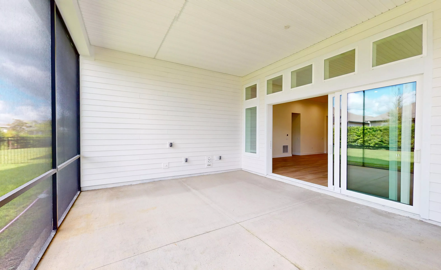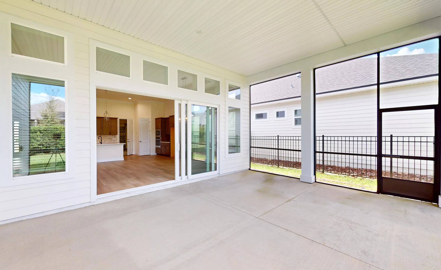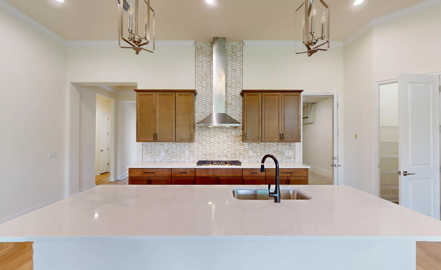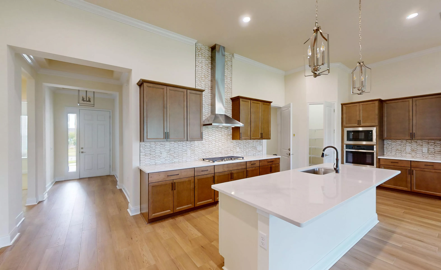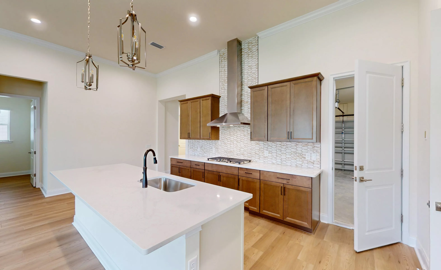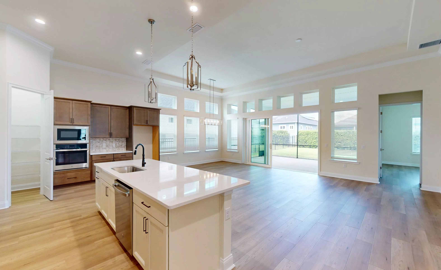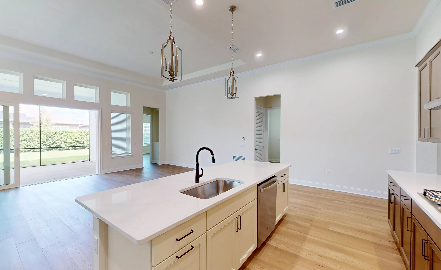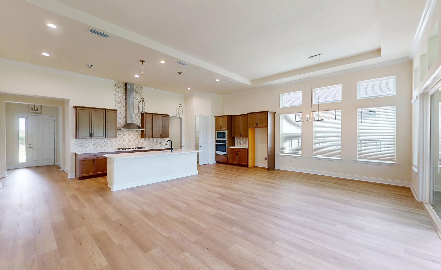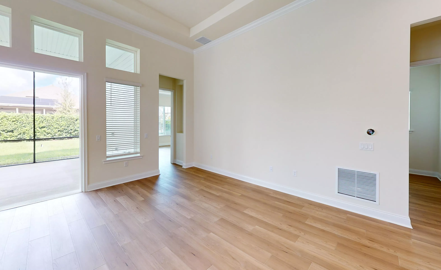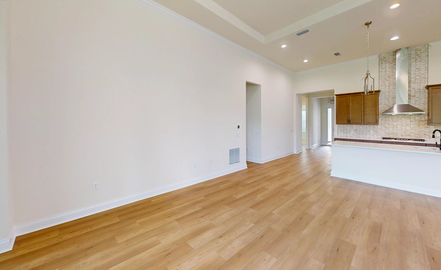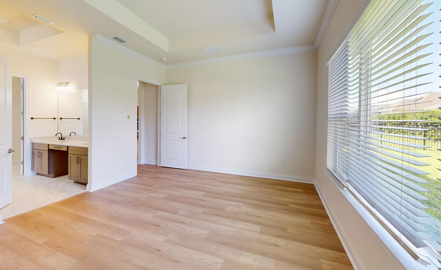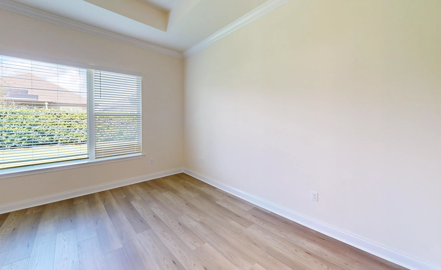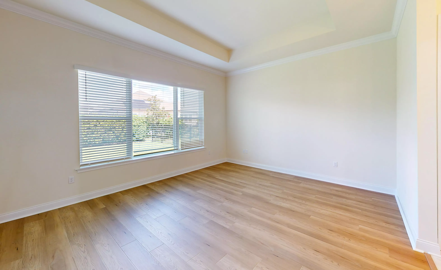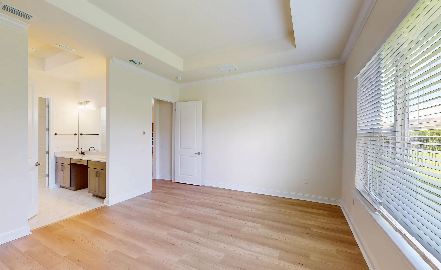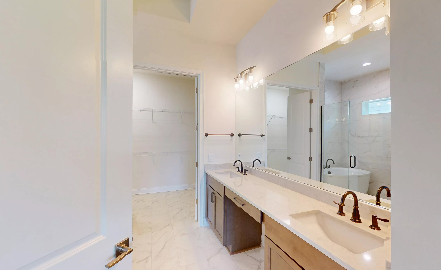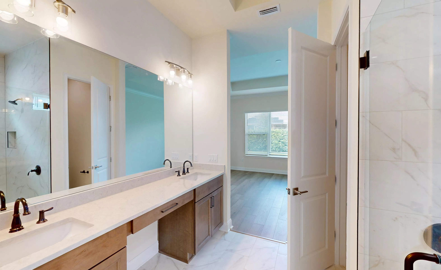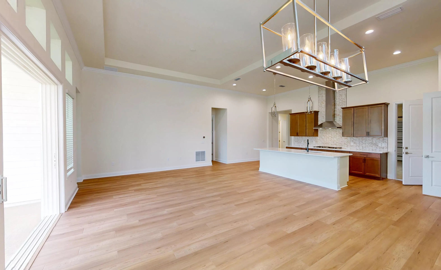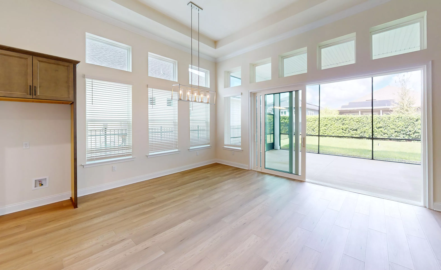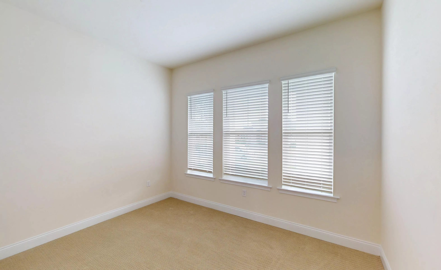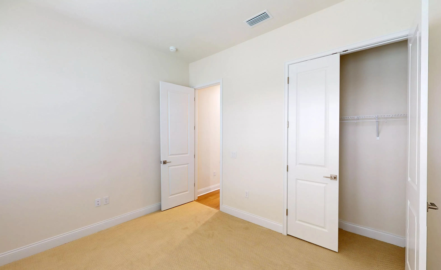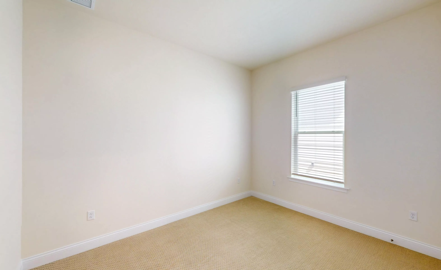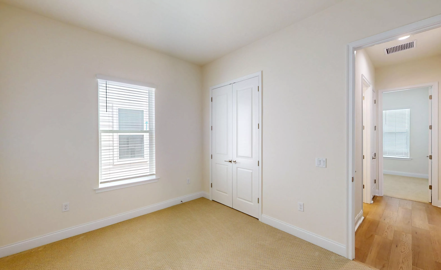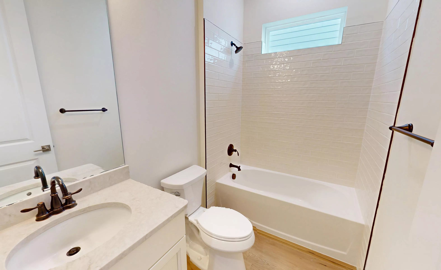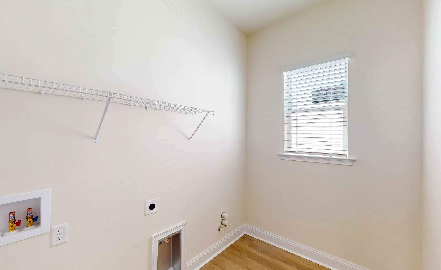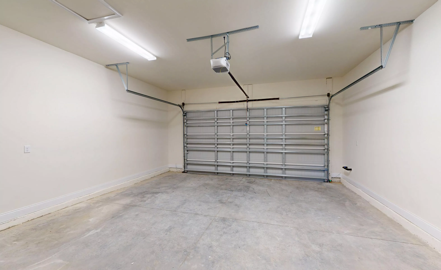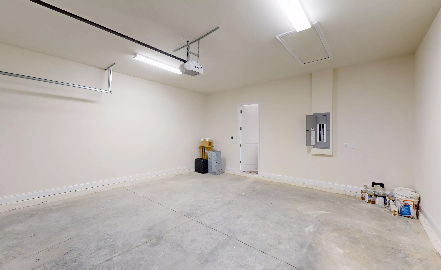-
Charlotte
Charlotte at Oakmont
Single Family Home | Classic Series | 50' Wide Lots
3 Bed | 2 Bath | 2 Car Garage | 1,872 sqft | 1 Story
$622,856
HERS Score: 55 - Save $1,087.50 on Annual Utility Costs vs. a Resale Home!
* Inventory home price above includes pre-selected
homesite, flex
options & design upgrades.
Discover the Charlotte—a beautifully designed, open-concept floor plan that invites you to live life to the fullest in every room. With 3 spacious bedrooms, 2 luxurious bathrooms, and an oversized 2-car garage, this home balances style, functionality, and warmth. Imagine stepping through the foyer, where you’re immediately welcomed by a thoughtfully crafted layout. The heart of the home is a gourmet kitchen with a large central island, perfect for casual breakfasts, entertaining, or even tackling homework. The kitchen flows seamlessly into the dining area and expansive living room, where soaring ceilings add a touch of elegance and make the space feel airy and grand.
Adjacent to the living room, glass doors lead to a covered lanai, extending your living space outdoors. Picture yourself enjoying quiet mornings or hosting weekend gatherings here, shaded yet close to nature. Your primary retreat awaits just beyond the main living area, offering a peaceful escape with a generously sized bedroom, a spa-like master bath featuring dual vanities, a walk-in shower, and a spacious walk-in closet that makes organization a breeze.
The Charlotte offers flexibility for your lifestyle. The two additional bedrooms are tucked away near a secondary bath, providing privacy and comfort for family or guests. The design even includes options like an alternate kitchen, dining, and laundry configuration to fit your needs. ICI Homes knows that every homeowner is unique, which is why this plan offers the option to add a deluxe kitchen upgrade, extend the covered lanai, or even add custom tray ceilings throughout the house. Whether you’re imagining cozy movie nights in the living room, weekend BBQs on the lanai, or quiet mornings in your primary suite, the Charlotte floor plan is ready to turn those dreams into reality.
Homes Similar to the Charlotte
Serena From $513,900

Oakmont | Front Load
4 Bed | 3 Bath | 2 Car Garage | 2,217 sqft
Classic Series | 50' Wide Lots
Sales Center:
3518 SW 117th TerraceGainesville FL, 32608
Custom Build
Cozumel From $542,900

Oakmont | Rear Load
3 Bed | 3 Bath | 2 Car Garage | 2,307 sqft
Classic Series | 50' Wide Lots
Sales Center:
3518 SW 117th TerraceGainesville FL, 32608
Custom Build
Violet From $498,900

Oakmont | Rear Load
3 Bed | 2 Bath | 2 Car Garage | 1,841 sqft
Classic Series | 50' Wide Lots
Sales Center:
3518 SW 117th TerraceGainesville FL, 32608
Custom Build
Charlotte From $498,900

Oakmont | Front Load
3 Bed | 2 Bath | 2 Car Garage | 1,872 sqft
Classic Series | 50' Wide Lots
Sales Center:
3518 SW 117th TerraceGainesville FL, 32608
Custom Build
Additional Information
- Location
- EQ Factor
- New vs. Resale Calculator
- Mortgage Calculator
See How a Resale Home Stacks Up Against This Brand-New Charlotte at 11896 SW 30th Avenue
EQ Factor
Energy Wise - Quality Built
HERS Score: 55 - The Lower the Better!
Save on Annual Utility Costs vs. a Resale Home!
Annual Utility Costs
$2,177.50
Hers Score - 130
$1,675.00
Hers Score - 82
$1,090.00
Hers Score - 55
* All HERS ratings and savings are calculated by a third party energy rating service. Actual savings will depend on a number of factors, including but not limited to daily activities, home maintenance practices, household size, use of appliances, lighting and internal climate control systems, lot orientation, and surrounding climate and weather conditions.





